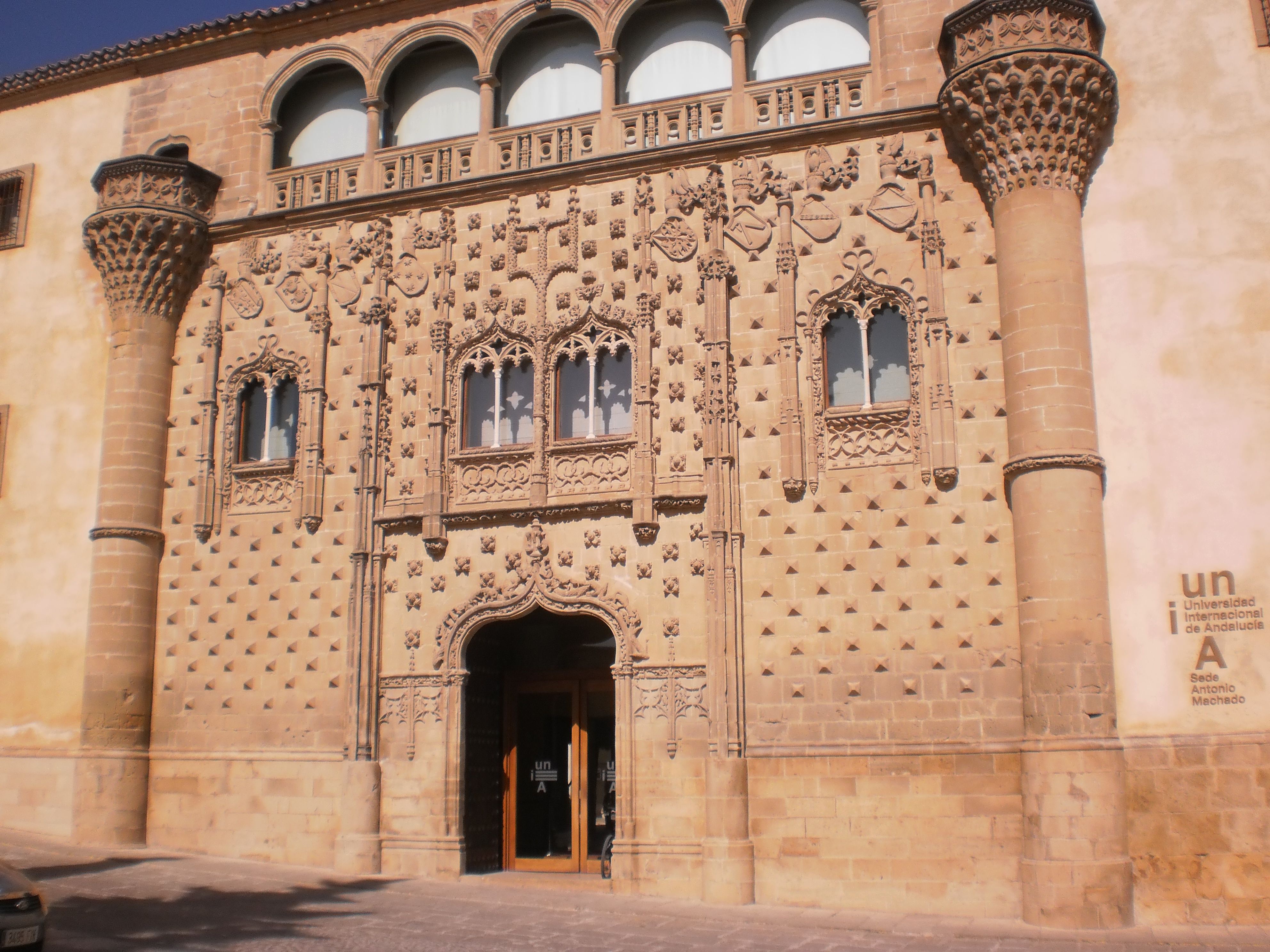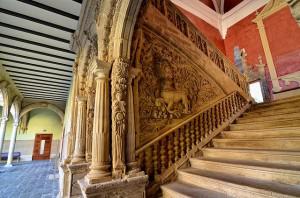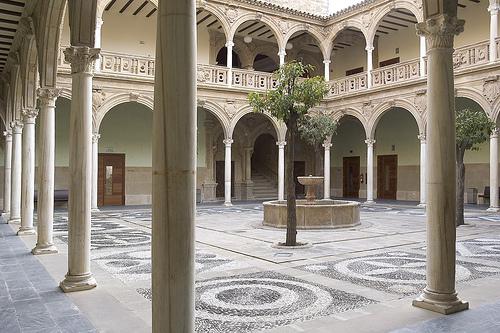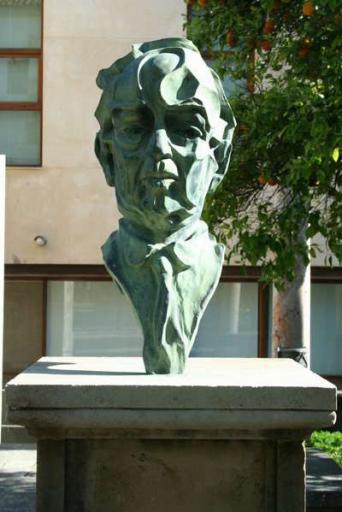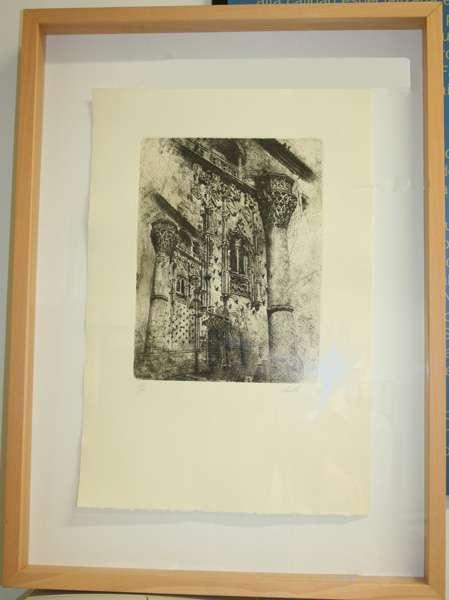Artworks
Palace of Jabalquinto, Baeza
Description
The UNIA’s Antonio Machado site is located in Baeza, a small city 48 km outside of Jaén, and a UNESCO World Heritage centre.
The site comprises, among other buildings, the Jabalquinto Palace, which is set in a privileged location between the Plaza de Santa María, the Plaza de Santa Cruz, and a range of historic buildings such as the Cathedral, the Casas Consistoriales Altas (Town Hall), the Santa Cruz Church, and the former University building.
The Jabalquinto Palace, built in around 1480, is one of the finest examples of public architecture from medieval Andalusia. Based on a square ground-plan, its façade is one of the most important of its kind from the Late Gothic period, and is comparable to those of Castile in the late 15th C. and early 16th C., during the reign of the Catholic Monarchs.
Among the more outstanding features of the façade are mullioned windows and an extensive use of Flemish (a la valona) shields, ogee arches, small buttresses and pinnacles that divide the surface into various vertical sections, diamond-pointed ashlar, and floral motifs, all of which lend the building an extraordinary decorative richness.
Two semi-cylindrical buttresses frame the façade. These open out into muqarnas (stalactite work), with parapets similar to those of the windows. Two balconies top the buttresses. Between these towers and the corners of the building are two smooth sections featuring simple rectangular windows. Four elegant mullioned windows complete the façade.
Across the top runs a gallery in the form of a classical loggia comprising five semi-circular arches with a stone parapet. The characteristics of the façade are attributed to the school of Juan Guas.
It is possible that the building once had a central courtyard in the same style, but now we find a magnificent courtyard featuring a classical late-16th C. peristyle. It has two sections, with round arches set upon white marble columns of the Corinthian order, and a wealth of ornamental and heraldic details, both figurative and architectural. The gallery’s parapet is formed by alternate rectangles and balusters. At the centre sits a polygonal pond with a basin-shaped fountain in the middle.
The monumental staircase dates from the early 17th C. It has one upward flight and two downward flights, and opens and closes with a triple round arch, topped with a barrel vault, which was completely transformed when it was last restored. The heavily-decorated Baroque-style tympana of the side arches to the monumental stairway (with two magnificent doors featuring lacería ornamental motifs) and the sides of the first flight are from the 18th C.
The remains of polychromes from the mid-16th C. alfarje (panelled ceiling) are conserved on the bay above the entrance to the first floor. This continues with a 17th C. coffered ceiling with large sunken panels, laid over the top of the original ceiling. The staircase can be seen in 3D by clicking here.
The courtyard is from the Renaissance period with touches of the Baroque. It has a double archway with marble columns and crests set into all the spandrels, except for those forming the corners, which feature putti. On the intrados of the two arches there are two dates: 1599 and 1600. In the early 1980s, the state’s General Administration of Fine Arts and Culture.
To take a virtual tour of the patio in 3D, please click here
Details
- Title: Palace of Jabalquinto, Baeza
- Category: Building
- University: International University of Andalusia
- Authors: Anonymous Author
- Location: Palacio de Jabalquinto
Share
Related Artworks
Busto de Antonio Machado
Melchor Zapata
UNIA
Seminario de San Felipe Neri


 EN
EN  ES
ES 
