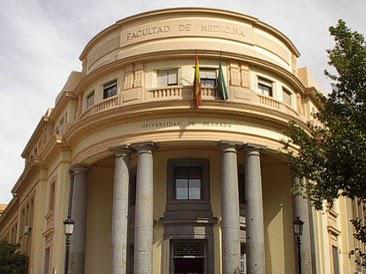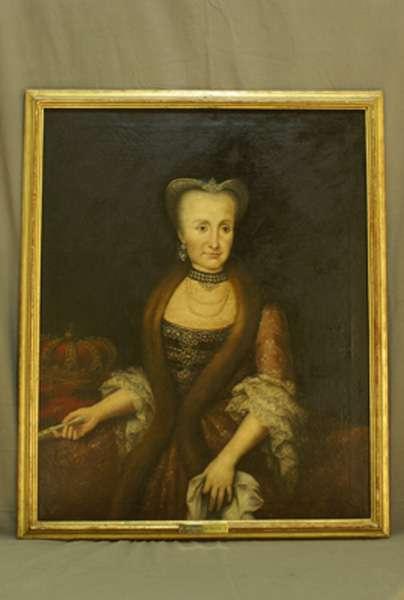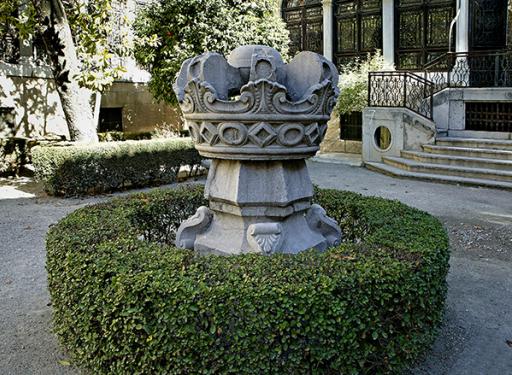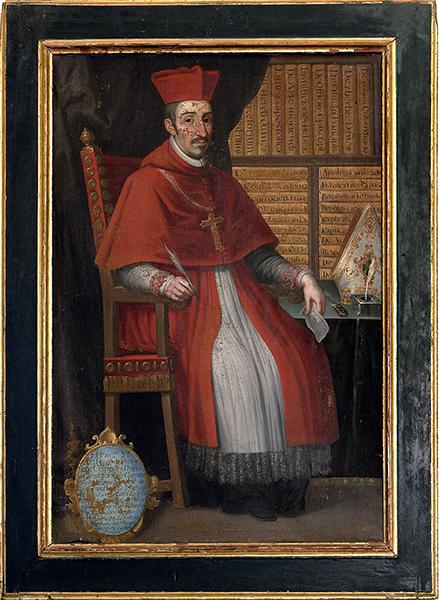Artworks
Palace of the Counts of Luque. Faculty of Translation and Interpreting.
Description
This palace dates back to the early 19th C., yet it presents a strong neoclassical influence more reminiscent of the second half of the 18th C. Indeed, it is one of the finest examples of Granadan neoclassical architecture. It was built by order of Cristóbal Fernández de Córdova Barradas, VII Duke of Luque, and is located on the outskirts of the city, set within beautiful gardens that look out over the vega.
Noble houses were the outward symbol of the economic and social power of their inhabitants, and this palace belonging to the Luque dynasty is no exception. Its enormous scale and its ostentatious decoration were designed to impress the people of Granada, and in particular the upper echelons of this society. Its primary function was therefore to showcase the power the family had acquired over the centuries.
While the predominant architectural style is classical, it also bears hallmarks of cast-iron architecture. Iron is to be found in each and every window opening, on doors, stairways, balustrades, and generally as the overall decorative feature.
There are also classical entablatures, both Doric and Ionic, and pediments to the main and the rear façades and the windows – all mixed with elements that are characteristic of the architecture pertaining to the palaces of Granada or Castile. These are further combined with metallic features to produce an effect that approaches the typical architectural eclecticism of the 19th C., although the palace cannot be classified specifically as belonging to that style.
The building’s ground-plan presents major advances on the traditional architecture of Granadan palaces: rather than being square or rectangular, it is U-shaped. More traditional is the structuring of the design around a large central courtyard, which lends a monumental character to the site and provides functionality, with the different wings and galleries that surround it used for a range of purposes.
Toward the end of the 19th C., the Las Columnas Palace passed over to another Granadan family, with Ramón de Contreras y Pérez de Herrasti being its last owner. In 1946, Spain’s Education Ministry took over the building and gifted it to the Faculty of Humanities of the University of Granada, which was previously located at San Pablo College.
During the 20th C., as the needs and requirements of the university evolved, a new campus was built, again on the outskirts, close to the Cartuja Monastery, to house the Faculty of Humanities. Once it had fully transferred over to the new campus in 1977, the Palace was repurposed as the main premises of the Institute of Languages, and later of the Faculty of Translation and Interpreting, which it continues to house to this day.
Details
- Title: Palace of the Counts of Luque. Faculty of Translation and Interpreting.
- Category: Building
- University: University of Granada
- Authors: Anonymous Author
- Location: Palacio de los Condes de Luque. Facultad de Traducción e Interpretación
Share
Related Artworks
Retrato de Diego de Astorga y Céspedes
Juan de Sevilla
UGR
Palacio de las Columnas


 EN
EN  ES
ES 




