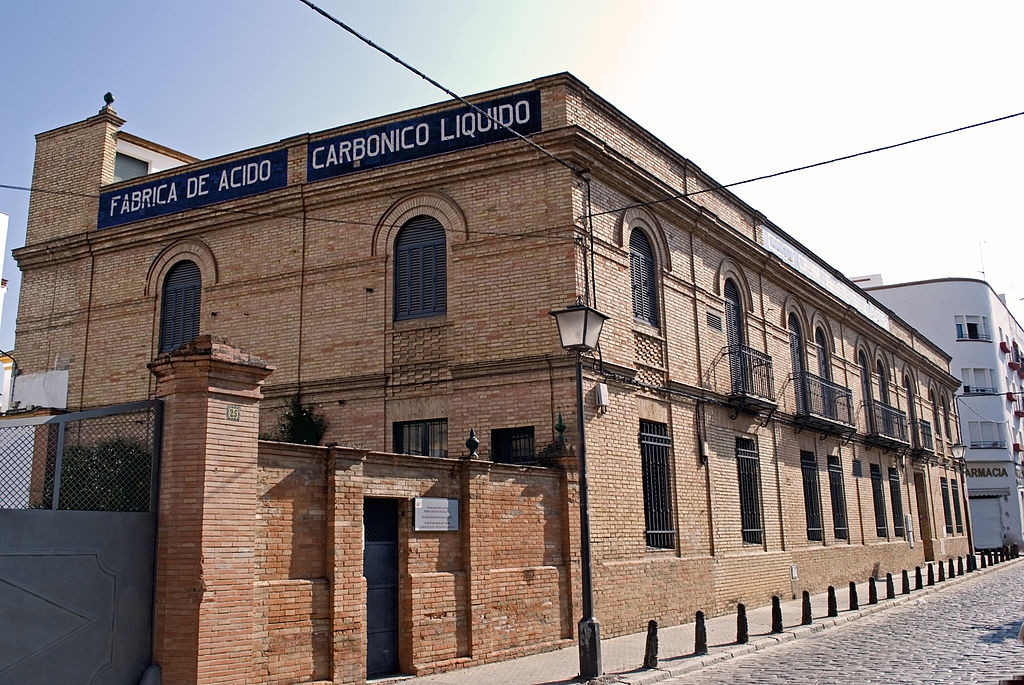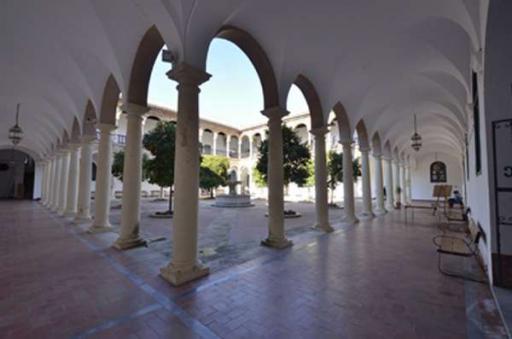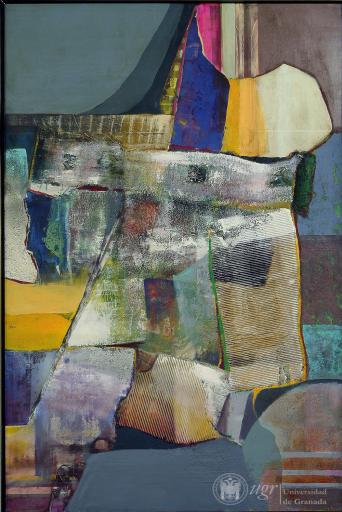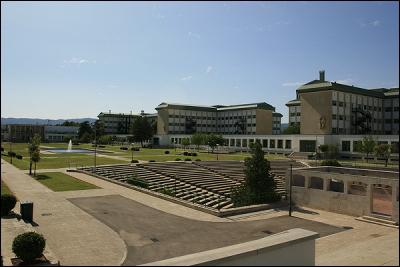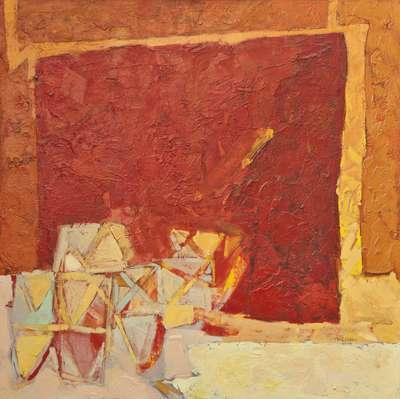Artworks
The Corominas Building
Description
The building, located in the El Porvenir Quarter on an almost rectangular plot of land, overlooks the main streets Porvenir, Exposición and Nuestra Señora de la Paz. From the volumetrics of this urban building, previously used for industrial production purposes, we can see the juxtaposition of the different production processes which were modified according to the building’s different functions, particularly of an administrative nature, via successive interventions. There are five main components to the volumetrics of the building, all of which are linked to the main production unit:
1. The building used for production. This overlooks Nuestra Señora de la Paz Street, and is a single-storey covered unit with a gabled roof and a triangular pediment on the frontage. The building has a bare brick front following the approach characteristic of the architect´s project. This brickwork was used extensively for the purposes of decorative embellishment, mainly in the window openings and on the pediment. The openings on the ground floor were built with half pointed arches and are surrounded by a thin border of bricks.
The columns are positioned on a socle measuring approximately one metre in height, which also supports the brick pilasters with the aforementioned openings between each one. These pilasters support a pointed brick entablature which visually underscores the triglyphs and metopes. Above this entablature, on the pediment, are eight window openings facing Nuestra Señora de la Paz Street, positioned together in pairs to match the order of the two internal spandrels that delineate the sequence of the pilasters on the ground level. This sequence by the same token visually alters the triangular form of the pediment, breaking up the cornice with a straight intersection. Enamelled ceramic acroters are set on top of the cornice, in keeping with the stylistic paradigms of regionalistic architecture.
2. The building used for office accommodation. This is juxtaposed with the one just mentioned, forms the chamfer corner between Porvenir and Exposición Streets. The building has a distinct façade, in keeping with the different purpose it serves, although it is worth noting that the street-facing façade is also constructed in bare brick. This is a two-storey construction, which can be seen from the existence of three cornice lines: one located on the first floor which is supported by the lintel spans of the ground floor; a second, located at the level of the first floor arch imposts; and another more prominent one, on the ‘coronament’ of the first floor which juts out. On this last cornice, an apron supports a flat roof. The façade wall is constructed with pilasters comprising clustered vertical openings. These boast a distinctive construction feature on their aprons, featuring a decorative chequered form, thus varying the depth of the header face of the bricks. On the front-facing Porvenir Street where the main entrance to the Factory offices was located, as well as on the chamfer, the window openings on the first floor have small balconies, protected by cast iron railings. This façade also boasts a blue glazed tile parapet with white letters, with the inscription: COROMINA INDUSTRIAL S.A. The façade that overlooks the access courtyard has the very same tiling with the inscription "FÁBRICA DE ÁCIDO CARBÓNICO LÍQUIDO". The interior of the building has been altered, although certain features such as the building´s original staircase, original carpentry and ceramic tiling are preserved.
3. The accommodation building. This is accessed from the works yard and features a tower, its particularly characteristic profile following the architecture of bourgeois houses that started to be developed in the area, in the early-20th C. The square-based tower, crowned by two half-point arches on each façade, features a ceramic tiled Dutch gable roof.
4. The building once used for chemical processing. This comprises three storeys and looks out onto the Nuestra Señora de la Paz Street. Nowadays, it houses the University of Seville´s Audiovisual Resources Centre. Its structure is organised around different levels which are discernible in the new structure of the openings in the façade, which were once a perfect example of the stark rationalism of industrial architecture, reminiscent of the austere composition of Seville´s Hytasa Factory. In its current form, the building is accessed from the main works yard via a two-storey entrance hall framed with an exposed reinforced concrete cornice. Attached to this entrance is the building´s small security lodge.
5. The factory yard. This is now used as a car park and a thoroughfare between the different buildings.
The design of the complex was the brainchild of the architect Aníbal González Álvarez-Ossorio, who undertook the project in around 1917–1920.
Details
- Title: The Corominas Building
- Category: Building
- University: University of Sevilla
- Authors: Anonymous Author


 EN
EN  ES
ES 
