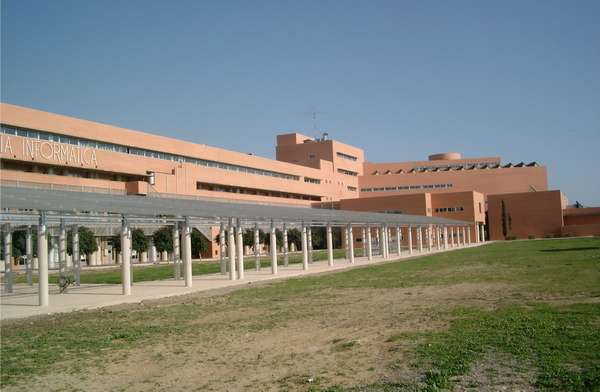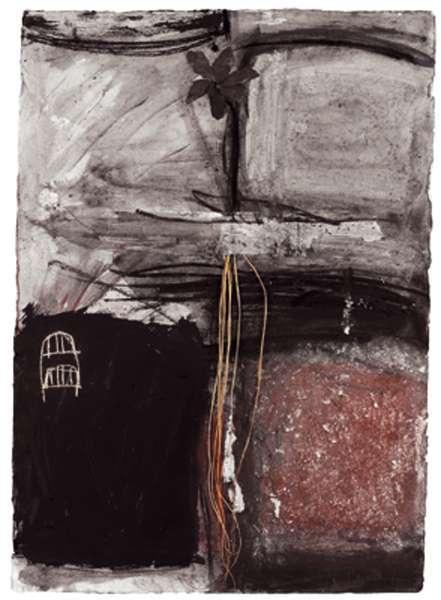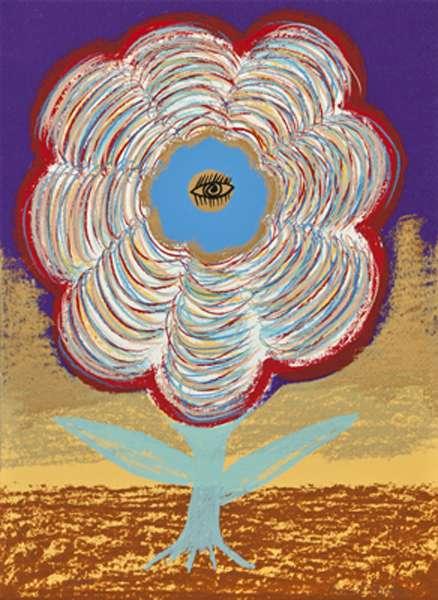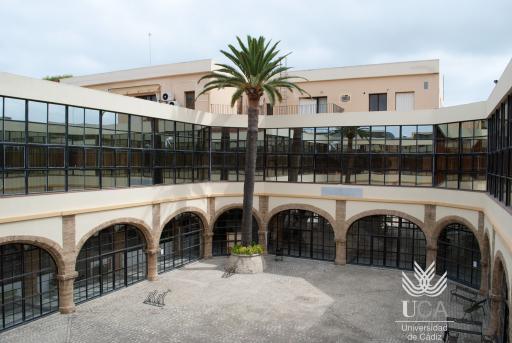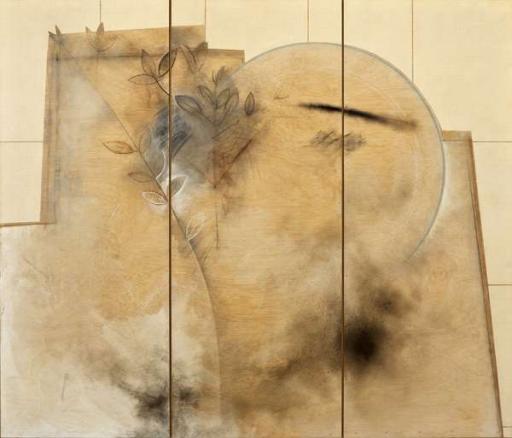Artworks
School of Computer Engineering and Telecommunications
Description
This Project brief was to design a complex comprising Schools and faculties of Computer Engineering, Telecommunications and Industrial Engineering, all located on the Teatinos Campus in Malaga. The work was conducted thanks to winning first prize in a project proposal competition in 1988. The programme of works set out to create teaching spaces: teaching rooms, labs, departments, and common areas for administration, main lecture theatre, refectory and a library. The concept for the building centred around modulation and versatility, which would allow for expansion of the site in the future, including a phased expansion (which is what has happened in practice). In addition to this central idea, there was also an expectation that climatic and environmental conditions would be addressed by considering best use of light and public space.
Five consecutive four-storey blocks are positioned in a row and separated by streets and gardens. On the two lower floors of each block there are teaching rooms and labs, whilst on the two upper floors there are departments and research laboratories. Circulation is enabled via covered open-plan galleries along the south-facing wing and the working spaces to the north. The stairways and toilets are located at the western edge of these blocks. The far-eastern edge of the building, which takes the form of a chevet, comprises areas devoted to public spaces. These are more sculptural or symbolic in nature, even including the use of geometry of twisted shapes, cylindrical forms etc. Exposed brick is used with enormous plasticity throughout the whole building and highly effective solar protection enhances the use of exterior spaces as public areas, which essentially act as extensions of the teaching rooms, expressing a truly exemplary understanding of university life. The entire endeavour is eminently cohesive, which is evidenced by features ranging from the comb-shaped form which allows for organic, phased extensions to the versatility of the building vis-a-vis possible future infrastructural changes and networking, all of which facilitate university study in the information society. All of these features make for a high-quality architectural project in the extensive career of Jose Antonio Corrales
Details
- Title: School of Computer Engineering and Telecommunications
- Category: Building
- University: University of Málaga
- Authors: Anonymous Author


 EN
EN  ES
ES 
