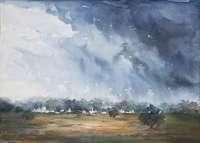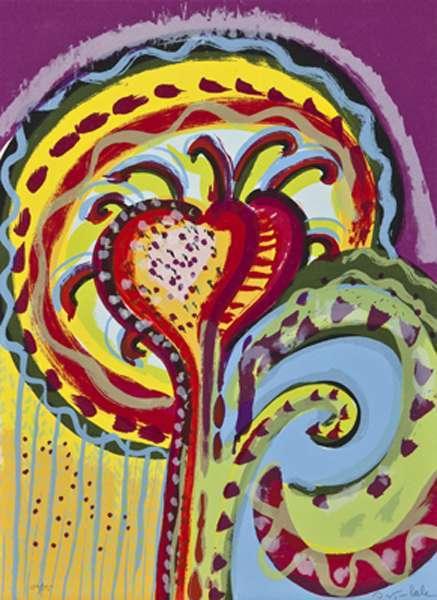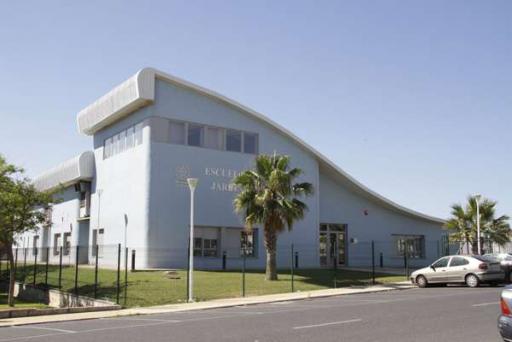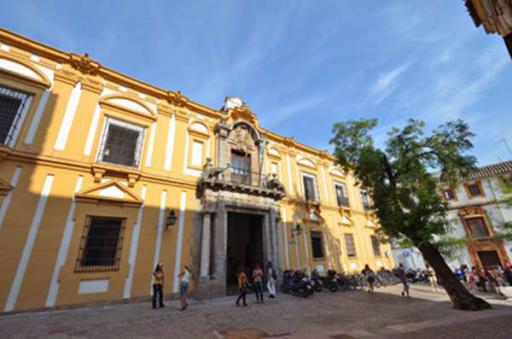Artworks
Cloister of the Former “Carmen Calzado” Convent
Description
This is a rectangular space, structured around two courtyards, one of which is the former cloister of the “Carmen Calzado” Convent.
Externally, the façade is neo-Baroque in design. Approaching the Ronda de Andújar roundabout forming a straight angle with the church, there is a three-storey façade with vertical openings aligned along the axes on the first floor (for windows) and on the second floor (for balconies separated by pilasters), and groups of three-pointed arches supported by columns and separated from each other by rectangular window openings. At the far left side there is a neo-Baroque main entrance which provides access to the cloister. This features a lintel and is framed by two pilasters and braces, decorated with a classical-style frieze (evoking triglyphs and metopes). There is also a broken segmental pediment, at the centre of which is the Faculty coat of arms.
The main façade of the building looks onto Puerta Nueva Street. The four floors of the façade are marked by clusters of windows separated by pilasters. The central section provides the entrance to the main lobby and boasts a large continuous balcony. In Historian Dominguez Ortiz Street is another two-storey façade, identical in design.
From the Carmelite Convent, only the cloister and another courtyard have been preserved. The latter has a curtain wall spanning three floors which feature different types of opening, all rectangular in shape except that of the top floor, which incorporates half-point arches supported by pairs of columns featuring spandrels displaying the Carmelite heraldic insignia. The courtyard and the cloister are connected via a ribbed vault space.
The cloister is formed by two open galleries – one on each floor, supported by 36 Tuscan Order columns and by smaller ones on the first floor – and half-pointed rendered brick arches in tones of red and ochre. The lower gallery has a longitudinal tunnel vault and the upper one has a wooden artesonado ceiling, a handrail made of the same material and a gabled roof covered with curved ceramic tiles. In one of the corners of the upper gallery is an arch, which, acting as a squinch, supports the body of the church´s bell gable.
Access between the galleries is by way of a large, two-flight staircase covered by double-barrel vault with a central fleuron. One of its sections of wall, at one time, most likely featured a painting, as the plaster frame that surrounded can be seen to this day. Another of its walls bears an inscription that makes reference to a well-known friar from the community. The middle of the courtyard features a tiered fountain with an octagonal base, the sides of which bulge out somewhat at the bottom. It features sculptures of lions´ heads which serve as spouts on the top tier, and mascarons serving the same purpose on the second tier.
The remainder of the space is occupied by the Faculty extension. The complex consists of a number of areas which surround a split-level octagonal courtyard with columned galleries or walkways, including the central gallery which houses the library. Its two-storey exterior façades, which look onto Ronda de Andújar and Historiador Domínguez Ortiz Streets, are made of exposed brick and feature rows of windows.
Historical background
Since 1580, the Calced nuns are said to have been present on the site. The convent was constructed throughout the 17th C. and became extremely renowned. It was looted by the French during the Invasion and, in 1810, the monks were excommunicated and the convent fell into decline.
In 1861, the architect Rafael de la Hoz undertook a project to convert the Del Carmen Hospital into a Provincial Maternity and Children´s Centre, although it was not until 1980 that formal plans would be mad to create a teaching facility. This latter project was led by José Luque Ruiz.
In Córdoba, Degree-level studies in Law were introduced in the academic year 1971/72, although it was only in 1982/83 that a Law Faculty was established in the city, following approval by the Provincial Council to hand the premises over to the university.
Details
- Title: Cloister of the Former “Carmen Calzado” Convent
- Category: Building
- University: University of Córdoba
- Authors: Anonymous Author


 EN
EN  ES
ES 




