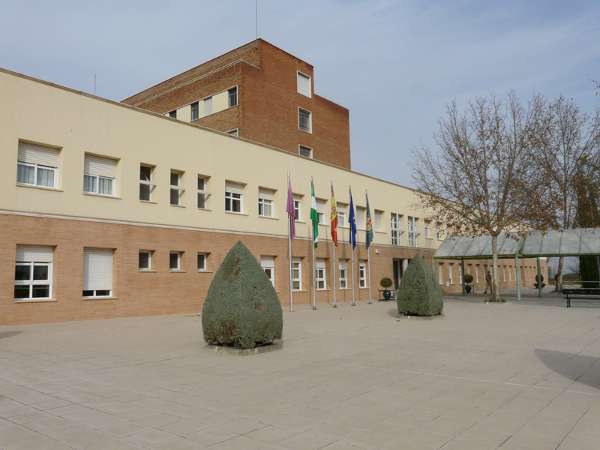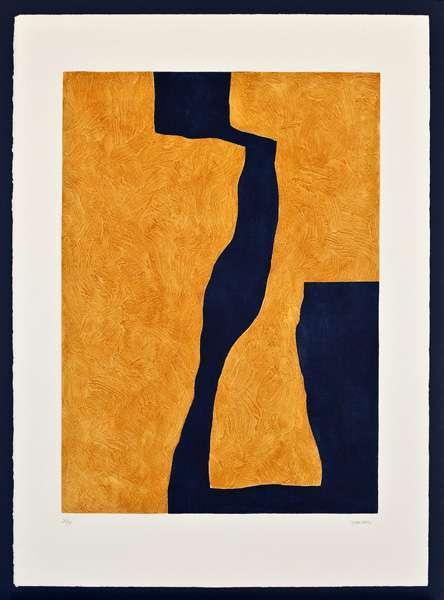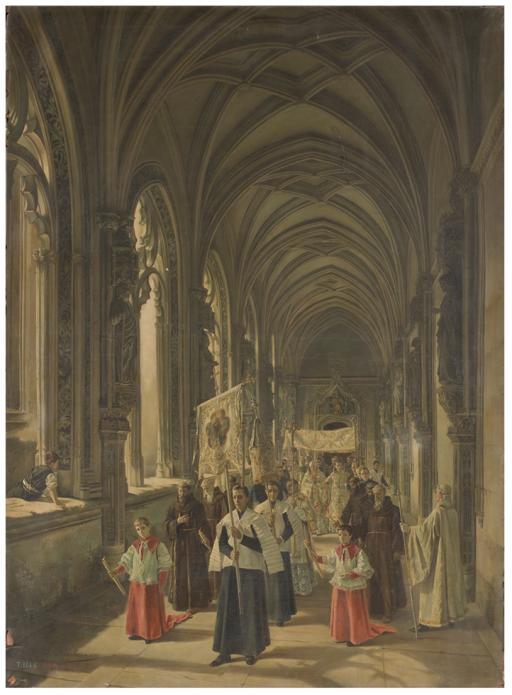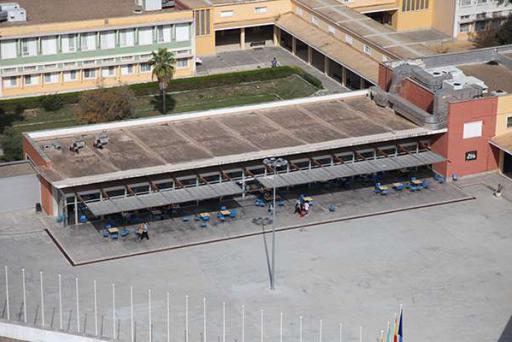Artworks
Rectorate Building
Description
Gross area/net floor area 3,997.76 m2 / 4,272.91 m2. This irregular ground-plan is formed of semi-detached rectangular modules. The largest (main) module was the first to be built. Its interior is divided by a corridor that runs from top to bottom. At each side there two further rectangular modules set at a 90-degree angle. As one of these relatively small, the other is very long and forms the building´s façade.
From the elevation view, the building as a whole has a number of floors. The largest module comprises six floors, although currently only the first two floors are in use, and it is connected by corridors, within the building, to the extension blocks that were built subsequently. The main façade is one of the other modules, which features an expansive curtain wall. Comprising two floors and almost two dozen windows per floor, the façade is laid in two large sections, separated at the centre by the main entrance which is divided by a white marble mullion on the lower floor. On this level we also find quadrangular window openings, and on the upper floor also, albeit these are larger in size. Between the two floors there is also a contrast in colour between the light yellow of the upper floor and the red-coloured brick of the lower floor. At the far left side of the main façade sits another module, set at 90 degrees and featuring a plain yellow façade.
The Rectorate Building accommodates the administrative function serving the different facets of university governance and has been extended and adapted in line with needs over time. The architecture of the building has evolved over successive phases of construction; in each phase, new buildings have been erected and existing buildings renovated.
Details
- Title: Rectorate Building
- Category: Building
- University: University of Jaén
- Authors: Anonymous Author


 EN
EN  ES
ES 




