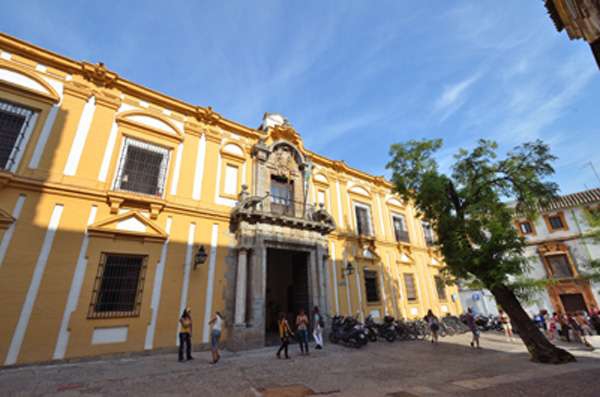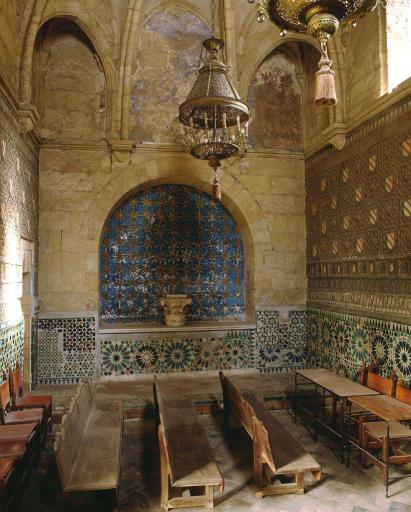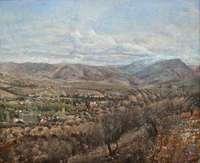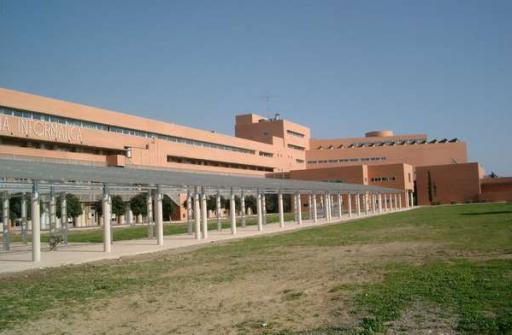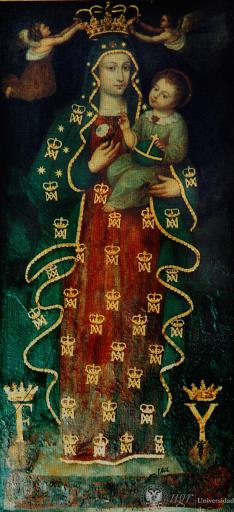Artworks
Hospital de Agudos
Description
The hospital building consists of an almost rectangular ground-plan which comprises two courtyards and a variety of offices and teaching rooms set around them. The main courtyard is covered and is set over two floors, connected vertically by pilasters. It features rectangular window openings, capped with small pediments; on the upper level these are curved and on the lower one, triangular. This courtyard is flanked by vaulted galleries supported by cantilever beams on both floors.
The Cloister courtyard, also known as the Art cloister, also has two floors reveals. On the lower level, it has half-point brick arches buttressed by columns, and on the upper level, which is enclosed, it has rectangular window openings with a simple brickwork surround. Between the two courtyards sits the main staircase, which, seen from outside, stands out like a small tower. It is formed of two flights, one up and one down, connected by a large landing and a double-arched entrance. The staircase is covered by a barrel-vaulted dome with lunettes.
On the staircase landing there is a portrait of the founder of the hospital, Fray Pedros de Salazar de Toledo. On each side of the staircase there are portraits of Don Gregorio de Salazar, the brother of the Cardinal and Dean of Córdoba Cathedral, and Don Pedro de Salazar y Góngora, nephew and executor of his will and testament.
Amongst the rooms that have been preserved from the old building, it is worth noting the former lower and upper chapels which are now teaching rooms. One is used as a main lecture theatre, while both have rectangular ground-plans, domed ceilings covering the apse and a vaulted segmented arch in the nave.
Above the entrance door to the lower chapel there is a small tabernacle with its scallop shell which houses a depiction of the Archangel Raphael.
The outside of the building features window openings adorned with triangular and curved pediments, separated by two pilasters. The main entrance, made of stone and divided into two sections, features a lintel and single side columns. Above is an entablature that marks the beginning of the second section. Here we find a balcony flanked by segments of rounded pediment and topped by a half-point arch set on pilasters, featuring the Cardinal´s crest. The keystone is highlighted in relief, in the manner of an acroter, on top of which sits a cherub´s head – an ironic complement to the series of striking, monstrous mascarons that adorn the building´s cornice.
On the same site is the Mudéjar Saint Bartholomew’s Chapel, which was declared an official monument by Decree 3/6/1.931. The newer part of the building pertains to the various extensions conducted in more recent times.
Historical background
In 1704 Córdoba fell victim to a terrible plague, which highlighted the lack of medical care facilities in the city. This prompted the two most senior ecclesiastic and municipal officials to make a request to Prelate to reconsider his original idea of establishing a Cathedral choir school, and instead support the establishment of a hospital, to address the precarious health situation faced by the city.
The fact that the work was almost in its final stages when it was decided to change the use of the building helps explain why its design does not completely adhere to the usual hospital concept. In 1706, Cardinal Salazar de Toledo died, and the works were taken over Cathedral´s Dean, Don Pedro de Salázar y Góngora, who was also the Cardinal´s nephew and executor to his will and testament. Some years later, in 1738, he was ordained Bishop of Córdoba. Under his direction, some features were added to the original plans to adapt the building to its new purpose as a hospital, which was formally established on 11 November 1724.
Throughout the 19th and 20th. C, the hospital adapted and extended its estate and became a University College in 1970. Rafael de la Hoz Arderius constructed the main lobby with columns, as this was intended to be the main lobby to an Assembly Hall, but in the event the latter was never actually built. In 1980, plans were made to extend the site by adding new spaces that were to be eminently postmodern and would be a departure from De la Hoz´s style. This project, which was successfully concluded in 1987, comprises a library, assembly hall and offices. The project was led by architect Rafael Daroca and the director of works was Rafael Montero.
The Faculty was subsequently redeveloped by architect Arturo Ramírez between 2008 and 2011. Under his design, structural obstacles were removed, the library was adapted to be fit for purpose, new staff offices were created, and teaching rooms renovated. The mural that adorns the library entrance was produced by the artist Miguel Gómez Losada, who titled the work “Nocturnal Atlas”.
Details
- Title: Hospital de Agudos
- Category: Building
- University: University of Córdoba
- Authors: Anonymous Author


 EN
EN  ES
ES 
