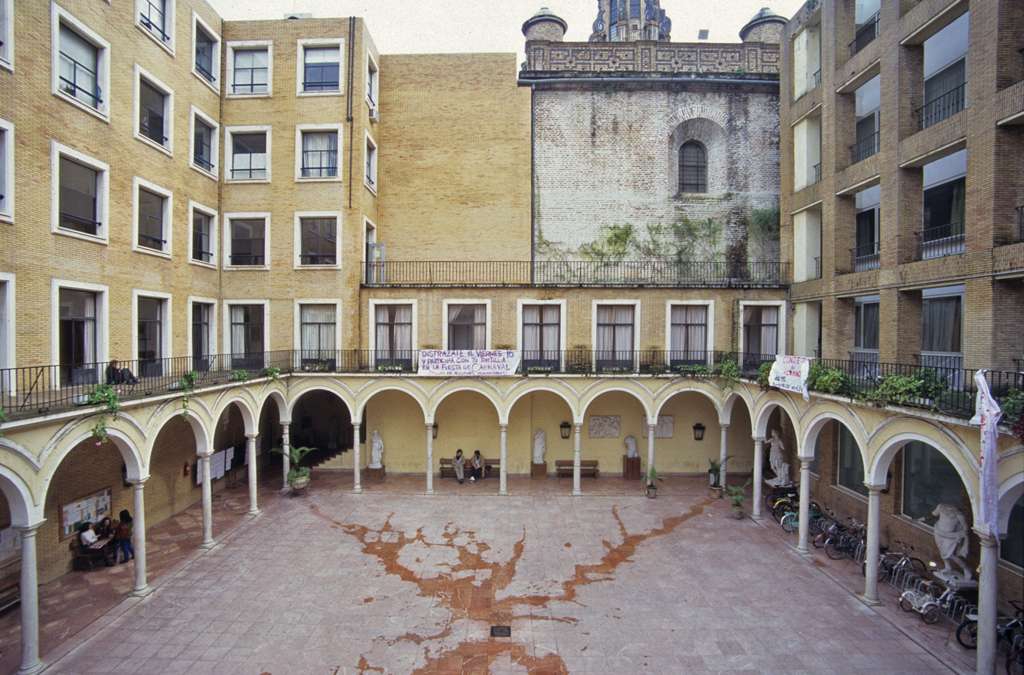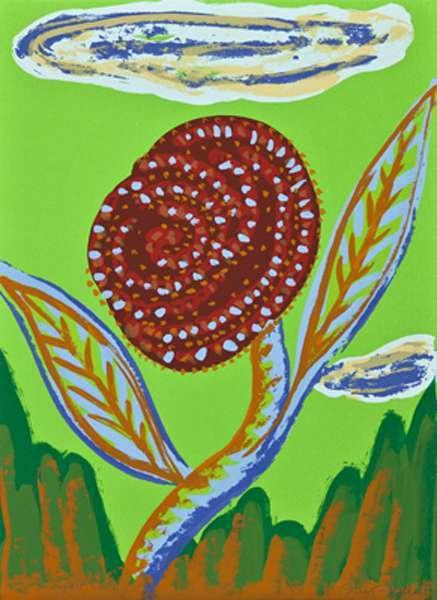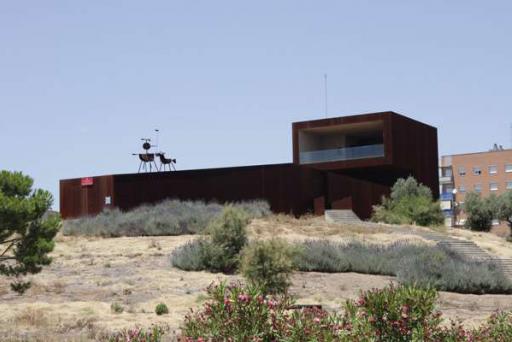Artworks
Former Universidad Literaria
Description
The building of the former Universidad Literaria of Seville, also known as the Faculty of Fine Arts, is located on Laraña Street, on the corner of the Plaza de la Encarnación. Such a central, privileged location was typical of Jesuit seminaries. In this case, it was built close to the (now demolished) Agustino de la Encarnación Convent, the parochial church of San Pedro, the Palace of the Marchioness of Lebrija, and the Collegiate Church of the Saviour.
In terms of the volumetrics of the building, of particular note are the high walls of the church, its crossing topped with a cupola-shaped roof lantern, next to which is the (unfinished) tower. The temple is attached to the seminary, which is in turn linked to the rooms used by the priests who taught there. Here we see a clear difference between the high walls and rooves and the three-floor seminary building, which features gable rooves and internal courtyards.
The Jesuit Professed House dates back to 1565, and was completed in 1579 when the temple was consecrated.
The building of the Universidad Literaria followed the ground-plan that covered both the temple and the Professed House, conceived by Jesuit architect Giuseppe Valeriani. The church was designed by Jesuit Bartolomé de Bustamante, who had also designed other churches for Jesuit seminaries in Andalusia. The ground-plan of the Professed House was altered by Jesuit architect Juan Bautista Villalpando, while that of the church was transformed by a committee of officials led by Hernán Ruiz II, who at that time was Master of Works to the Cathedral.
The church has a ground-plan in the form of a Latin cross, and a nave. The first two sections are covered with pendentive domes, the arms of the crossing and the main chapel with barrel vaults, and the crossing itself with a semi-spherical coffered vault. The choir is located at the foot of the nave, in the first section, and is raised up on a large segmental arch. The right arm of the crossing, on the Epistolean side, is the Door of the Conception, which connects the church with the main cloister of the Professed House, dated 1568. The door sits in a round frame flanked by Doric pilasters topped with a straight pediment, decorated just as the spandrels of the arch, with flat discs. It was designed by Hernán Ruiz II.
In the mid-20th C., a decision was made to improve the facilities to better prepare them for the future. Much later, and specifically in 1924, in the midst of preparations for the Iberoamerican Exhibition of 1929, at a time when much emphasis was being placed on the beautification of public buildings, the architect José Gómez Millán was awarded the project to undertake the complete restoration of the façade of the former Professed House, which was rebuilt in a regionalist style.
With the relocation of the University to its new site in what was formerly the Tobacco Factory in the 1950s, a decade later, the Laraña Street Building became the home of the Faculty of Fine Arts, a project led by José Galnares Sagastizábal. This development contributed to the on-going evolution of what had been a site of academic learning for almost two centuries, as the hub of university life in the city.
Historical background
The building had been the seat of the Professed House of the Society of Jesus before the Jesuits’ expulsion by Charles III in 1767.
Construction initially followed the original ground-plan of the building and temple designed by the Jesuit architect Giuseppe Valeriani, and the final building largely resembled the original.
The plans for the Professed House were amended by another Jesuit architect, Juan Bautista Villalpando, whilst the Church was modified by a committee of officials led by Hernán Ruiz II who, at that time, was Master of Seville Cathedral.
Construction of the temple commenced in 1565, whereas the House was not initiated until 1581. The Door of the Conception, which leads from the church to the house, dates from 1568.
Following the expulsion of the Jesuits in 1767, the corregidor (in Seville the equivalent position was the “city assistant”, a type of crown official) Pablo de Olavide presented a report to the Crown which proposed the university be relocated to this building. This was to take place at the end of 1771, making it the second site of the University. The move to this new building marked what was complete restructure of the University and its annexation from the College of Saint Mary of Jesus.
In 1969, the building was declared by the State to be a national Asset of Cultural Value
Details
- Title: Former Universidad Literaria
- Category: Building
- University: University of Sevilla
- Authors: Anonymous Author
Share
Related Artworks
The Visitor Interpretive Archaeological Site “Huelva: The Millennial City”, Cabezo De La Almagra
Anonymous Author
UHU


 EN
EN  ES
ES 




