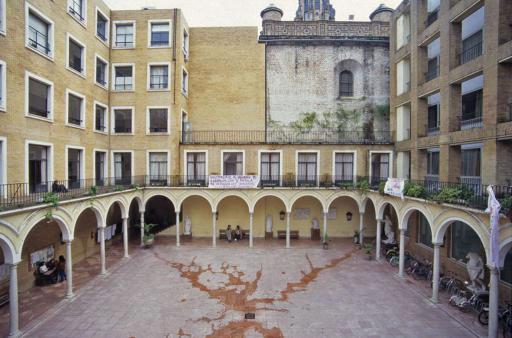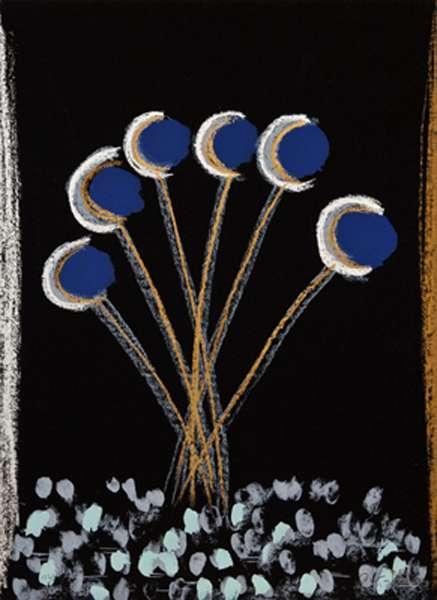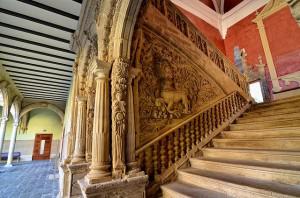Artworks
The “Gonzalo Bilbao” Building, Faculty of Fine Arts
Description
The building is located in the Puerta Osario area of Seville, at the northern edge of the first expansion district of the city toward the East. As the area is basically residential, the university building appears quite isolated. However, it could hypothetically constitute a cultural axis that crosses the centre of Seville East–West, through the main Faculty of Fine Arts building in Laraña Street, to the Museum of Fine Arts.
This location has witnessed construction activity for over a century and its evolution has been complex. Hence, any description based solely on typologies or materials would inevitably be incomplete. More appropriate for the complexity of the site is a description of its progressive development that highlights the coexistence of elements that, due to their proximity and mutual influence, can be difficult to distinguish.
The site was originally used as a detached house and an artist’s studio belonging to the Sevillian painter Gonzalo Bilbao. Over the decades, various interventions were made, including refurbishment (1940), expansion to the boundaries (1944), and land restructuring (2006).
The original building was a two-storey house set on a trapezoidal plot, with a rectangular ground-plan. The house had a gable roof, in the aesthetic style of a Swiss chalet, which was the fashion in middle-class residential architecture at the turn of the century. The façade, in exposed brickwork, used red and ochre tones to form alternating horizontal strips of colour separated by courses of sunken bricks. The generous window openings are framed in moulded bricks that form the lintel and the upper part of the jamb, held together by ceramic brackets.
The most notable feature of the outline of the house it is gable roof, built on wooden rafters and purlins that overhang the perimeter of the walls, and featuring metal cresting around the edges. These elements lend an exotic quality to the architecture, which is somewhat difficult to appreciate due to the cluster of buildings that now surround it.
To the north of the house we find an annex, which was the painter’s studio, lit from above via a skylight. This space featured an intricate coffered ceiling beneath the upper gallery, supported by narrow metal corner pillars. The refurbishments undertaken in 1940 were designed to create space for four studios, and focused on the ground floor, which was entirely emptied in order to construct a large open studio space. The large window openings face North, and the entire space is diaphanous, thanks to the use of broad rafters. The wooden beam-fill used in this structure is of particular interest.
In later stages of development, the original house was expanded by expropriating neighbouring houses and expanding out across the periphery of the entire block. Just one landscaped area remains, which occupies the south-east quarter of the block. Here, we can still see the original enclosure belonging to Gonzalo Bilbao’s house, with its brick support pillars topped with decorative arcades, between which we find wall panels that protect the garden from being seen from the outside. Only the original access road to the site retains traces of the iron railings, close to the main door and two further lengths of enclosure nearby.
This area is furnished for its function as a meeting place and features abundant vegetation, including three impressive palm trees and three jacarandas.
The main outward feature of the extension works can be seen at the corner of Arroyo Street and Gonzalo Bilbao Street, where a chamfer has been made to locate the entrance portal of the building. The portal occupies two floors, and the window openings are topped by lintels in a downward-facing curved shape. At either side of the door, on the ground floor, is a pair of Tuscan columns set on plinths. Each pair shares a short entablature with triglyphs and guttae, and is linked to the other pair of columns via a cornice, which acts as a balcony to the first-floor opening.
The pediment is attached to either end of the cornice and is interrupted by the column plinths. These columns follow the axis of the interior column of each pair on the ground floor. With their Ionic capitals, they are linked again via an entablature and cornice, out of which a new pediment begins. This is divided by a shield between small pilasters that entirely support the cornice and a frieze. Three acroteria adorn the pediment.
Once inside the building, a foyer leads to the various routes through corridors that run in parallel to the two façades and provide access to the administrative offices that look out over the street. The two wings of the building are distinguished from the outside thanks to the composition of their façades. These feature, on the ground floor, an even distribution of windows, and, on the first floor, balconies with simple iron railings set into a small cornice. A larger cornice is used to finish off both façades, on top of which is the flat-roof parapet.
Toward the far end of the South Wing, which looks out across the open gardens, this façade changes both in orientation (being North-facing) and composition. The lower part of the façade has a plain surface featuring only the window openings and the doors that lead to the courtyard, whereas the upper floor is in the style of a loggia that opens toward the garden via round arches. Neither the height of the façade nor the position of the cornices differs, compared to the façade facing the street. In linking with the old house, this composition turns toward the East, running in parallel with José Laguillo Street until it completely surrounds Bilbao’s original studio.
It is in the extension of the site toward this street that we can appreciate the more pragmatic and productive nature of the building. The extension, which expands the studio spaces, follows an L-shaped ground-plan that surrounds Gonzalo Bilbao’s house. The vertex of the L-shape is located at the corner of José Laguillo Street and Amador de los Ríos Street. The façades of this extension are completely plain, built in large panels of exposed brick. On the ground and first floors are large window openings with metal frames, which illuminate the studios. The studios themselves are diaphanous spaces across two floors, uninterrupted by pillars. The East façade also has smaller, square windows, which allow light into the minor rooms. The North façade, which looks out over José Laguillo Street, has four large window openings to each floor. In this case, at the centre of each opening, the parapet of the flat roof features a glass balustrade with metallic edging.
The Faculty Library is located in the triangular space marked by the two bays that run parallel to Arroyo Street and Gonzalo Bilbao Street, and the main façade of Bilbao’s house. Access to the library via Arroyo Street leads to a foyer area where we can see the comb-shaped structure of the supports that, on the next floor up, comprise the lecture theatre. This is located above the ground-floor book storage facility. These supports rest on square-shaped metal pillars that free up space in an area that is often crowded. In addition to the spatial interplay of the different levels and the continuity of the views, there are other features worthy of special mention. These include the semi-circular form of the main stairway and the use of tubular metal strips to finish off the handrails of the upper platforms. The entire space is enclosed under a serrated roof that lets light from the North into the building.
Details
- Title: The “Gonzalo Bilbao” Building, Faculty of Fine Arts
- Category: Building
- University: University of Sevilla
- Authors: Anonymous Author


 EN
EN  ES
ES 




