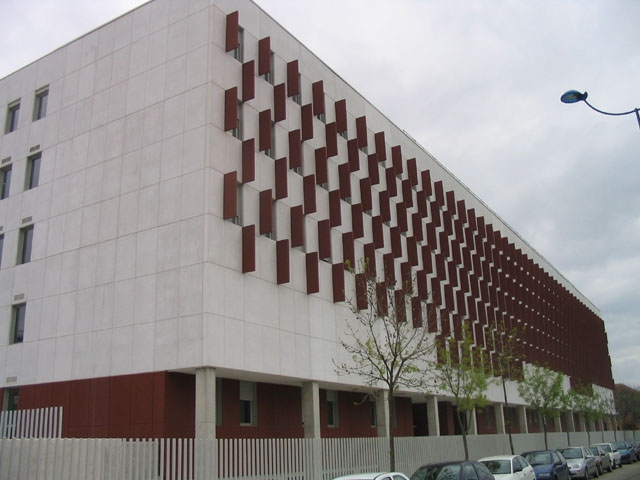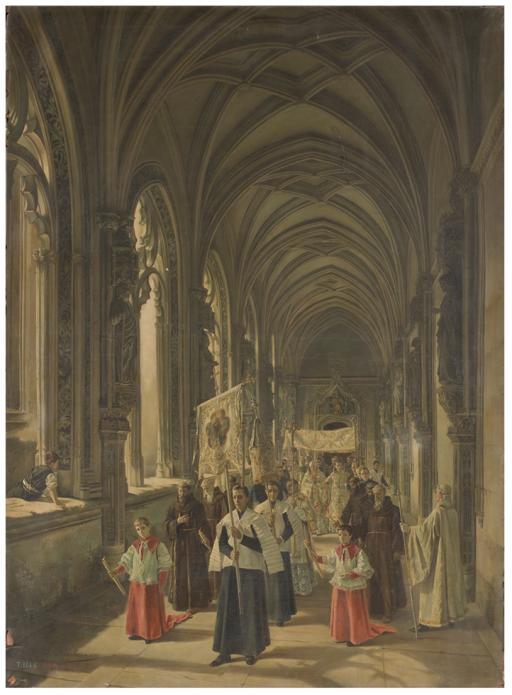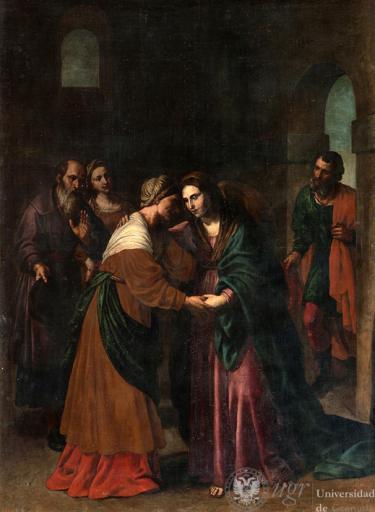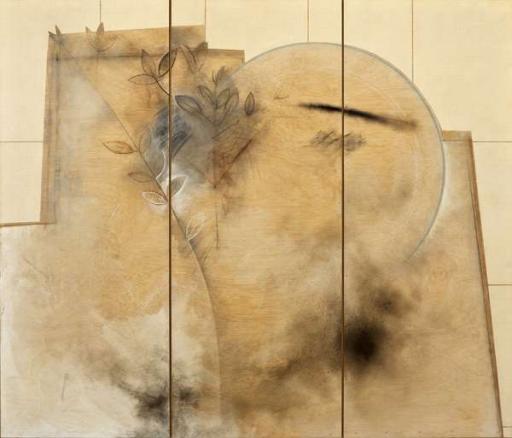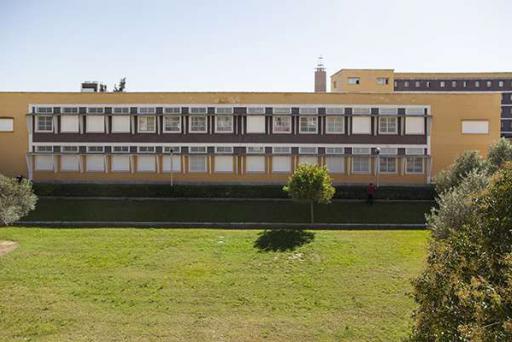Artworks
Faculty of Communication
Description
This building is located in the La Cartuja technology park on a rectangular plot measuring approximately 50m x 100m. It is freestanding, to enable its main façades to be accessible from two roads (avenidas) that run in parallel. The architectural response to each of these roads determines how the building is organised functionally. The main access is from Avenida de Américo Vespucio, from which the true scale of the building is hard to appreciate, as a line of trees acts as a protective screen. The entrance is a large, two-storey portico based on a structure of prefabricated reinforced concrete pillars and girders.
The façade that looks out on this avenue presents a somewhat fragmented order. This can be seen not only in the volumetrics of the empty space under the portico, which extends to the basement via an areaway on the north side, but also in the five blocks of the ‘comb’ layout of the offices, set perpendicular to the main north–south axis of the building. The façade of these five blocks is similarly varied, featuring west-facing horizontal slats to the third and fourth floors, whereas the fifth floor is plain.
This approach, airy and fragmented, contrasts starkly with the hermetic appearance of the building’s other main façade, on Avenida Leonardo da Vinci, where the full height of the building can be appreciated. Its only concession to public space is the creation of a porchway to the ground floor, simply structured and presented in reinforced concrete. It is on this façade that we find the most characteristic architectural feature of the entire building: prefabricated reinforced concrete elements inserted into the south-facing jamb of each opening, set perpendicular to the profile of the façade.
As the openings are distributed in a checkerboard style, the artistic effect is impressive. The burgundy colour of these elements further contributes to the visual impact as it contrasts with the greyish tones of the prefabricated panels that entirely cover the outer walls of the building. This colour combination only varies on the ground floor, where burgundy is used to denote the common areas of the Faculty.
The main foyer is the central organising feature for the main functions of the building: administration offices, café, assembly hall, and auditorium. It crosses the entire width, through to the portico of the secondary entrance from Avenida Leonardo da Vinci. The rectangular Faculty’s assembly hall in an amphitheatre design is of particular note, with its wall covering of cork panels. Their varying textures create an uneven surface outline.
The design of the entire project was undertaken in 2003 by MRPR Arquitectos, Juan Luis Marin Soto, and Jose Luis Jimeno Garcia.
Details
- Title: Faculty of Communication
- Category: Building
- University: University of Sevilla
- Authors: Anonymous Author
Share
Related Artworks
Paso de una procesión por el claustro de San Juan de los Reyes. Toledo
Elena Brockmann de Llanos
UGR


 EN
EN  ES
ES 
