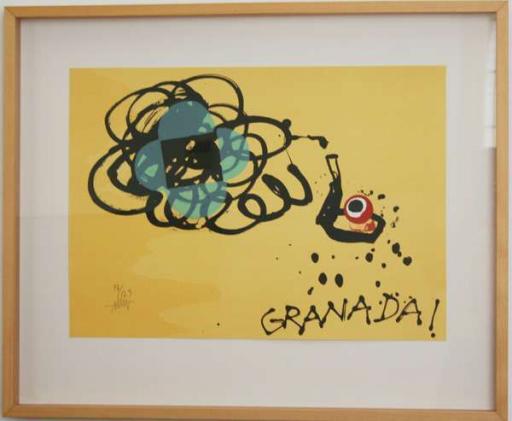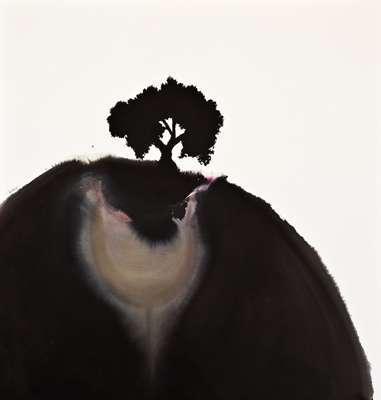Artworks
THE RECTORATE
Description
Description
The original building (which was previously home to the Faculty of Veterinary Studies) was based on a central body with a rectangular ground-plan, flanked by two rotundas. A sumptuous central portal presents three entrance doors, enclosed behind iron gates, topped by five carved stone balconies pertaining to the Salón Mudéjar (the Mudéjar Hall). A large centrepiece in the form of a clock accentuates the upper section of the building.
The interior of the building is set out over three floors. An entrance hall leads to the ground floor, from which a double-flight staircase leads to the piano nobile. The staircase is decorated with alicatado (small ceramic tile pattern) wall coverings at half-height, on the facing walls, and stained glass windows that provide light.
Of particular note on the ground floor is the Salón Mudéjar, so called for its Mudéjar aesthetic in the woodwork, decorative tile-work, and plasterwork. Here we find the offices of the Rector and Vice-Rectors. The remaining floors house various offices, meeting rooms, classrooms, and so on, distributed along the passageways, at the end of which are the stairways that connect between the floors. Large windows provide natural light for all these spaces.
Built onto the side of the main premises are the conference hall and Rectorate cafeteria (of relatively recent construction). A series of gardens complete the setting, with autochthonous plants and fountains adding to the visual appeal. There is also a bust of Rafael Castejón, former Head of the School of Veterinary Studies. Archaeological remains, identified as being part of the Roman amphitheatre, sit to the rear of the building.
Various different materials and finishes are used, including pressed brick, ceramic glazed brickwork, decorative ironwork features, and other elements typical of the Sevillian style. These also include Palladian windows (of the Cordoban style, a term coined by Villar Movellán) and ironwork arches.
This constitutes one of the most outstanding buildings of Cordoban regionalism, with its blending of brick, stone, and tile. The shape of the arches, with their two-tone arch stones, is a direct allusion to Córdoba’s Mezquita (mosque), while the predominant style of the entire complex is Neo-Mudéjar.
Historical background
Veterinary Studies in Córdoba date back to 1847, when Queen Isabella II established a Veterinary School there and also in Zaragoza – second only to those of Madrid. In the early days, the School was based in the city centre, within the Encarnación Agustina Convent, sharing the premises with the Civil Guard.
It was in 1913 that the governing body of the School requested a change of location, to premises that were more fit-for-purpose and more modern, in the style of the Hanover University of Veterinary Medicine. The latter was noteworthy for its design, in which the different buildings were separated-out according to area of study, so as to avoid cross-infection. For the Córdoba School, the main road out toward the medieval palace–city of Medina Azahara was chosen – an open area on the outskirts of the city centre.
Architect Domínguez Espúñez was charged with the project in 1914, conceiving it in “a modernised Mudéjar style, based on Cordoban tradition”. The original budget for the work was 2 million pesetas (approximately 12,000€). By 1921, only the ground floor had been constructed, with progress halted until 1929 (due to the real costs having been twice the estimate), when Prime Minister Primo de Rivera visited the site. He declared the building to be overly luxurious and ordered the remaining work to be cut back in both scale and cost.
In 1934, a visit was organised to Leipzig and Hannover to see first-hand the latest techniques that could be adopted in Córdoba. But just two years later, when the School was about to be inaugurated, Civil War broke out. The building was occupied by the military and used for storing ammunitions, which caused significant damage. Finally, in 1940 it was handed back, and teaching began in 1941, although building work continued through to 1948.
En 1997, the Faculty of Veterinary Studies relocated once more, this time to the new Rabanales campus.
It was then that an on-going project began to adapt the premises for its new role as Rectorate of the University, led by architect Gerardo Olivares James. Work continued until 2008. The orchard–garden that originally belonged to the Faculty was passed over to the City, and is now a public park that serves the sprawling Ciudad Jardín suburb.
Details
- Title: THE RECTORATE
- Category: Building
- University: University of Córdoba
- Authors: Anonymous Author


 EN
EN  ES
ES 




