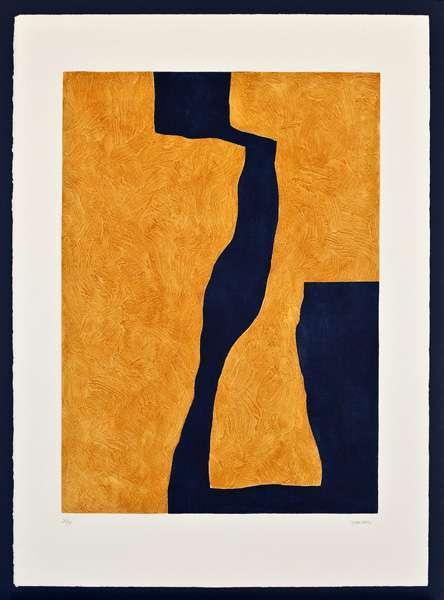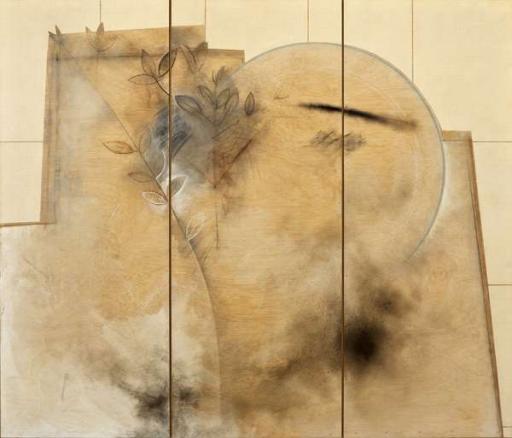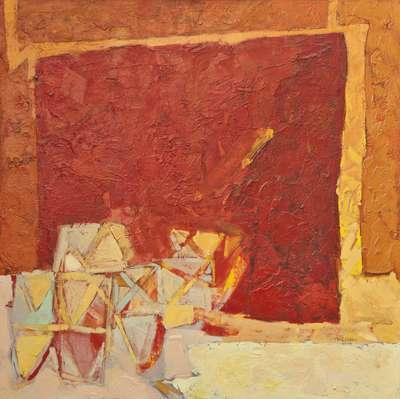Artworks
Building 01. Refectory
Description
This building, in an Andalusian context, is an expression of the avant-garde and aligned to the architecture of the Modern Movement. The building is unusual in that, despite the change of function since its original use as a bus station, it maintains a structural connection with its former self, particularly in terms of the dimensions of the cantilever – the roof – and the rhythm between its columns erected to accommodate public transport. In spatial terms, this construction is an enclosed hall with one of its sides constructed largely of glass, and it is this side that overlooks the large space of ‘Plaza de America’ Square. On the opposite side, which is less transparent, a combination of wall and windows makes the building an integral part of the structure of the square.
The formal style of the building maintains the hallmarks of the Modern Movement, which are recurrent themes in the rest of the construction: simple volumes, texture using brick, rendering of surfaces and use of metallic structural components. At one of the edges positioned symmetrically to the long axis of the building, there is a row of toilets and a storage area. On the smaller side, opposite, there is an ancillary area which serves the refectory; this was established as part of the renovation in 2005 and is a separate prism that juts out from the confines of the main volume.
Historical Background
This building was the former Bus Station of the Universidad Laboral de Sevilla, a vocational training centre founded in 1956 by the OTAISA group of architects, subsequently renovated by the architects Antonio Cabrera Ponce de Leónida and Rafael Montoro Cabezudo in 2005.
The structure pertains to the original building, with the exception of the series of windows that overlook the Plaza de América, which was subsequently added to accommodate the current refectory. Consequently, this space has provided a public function in both universities – in the case of the former Universidad Laboral, as a reception area, and in the case of the Universidad Pablo de Olavide, for catering purposes and as a meeting space.
Details
- Title: Building 01. Refectory
- Category: Building
- University: Pablo de Olavide University
- Authors: Anonymous Author


 EN
EN  ES
ES 




