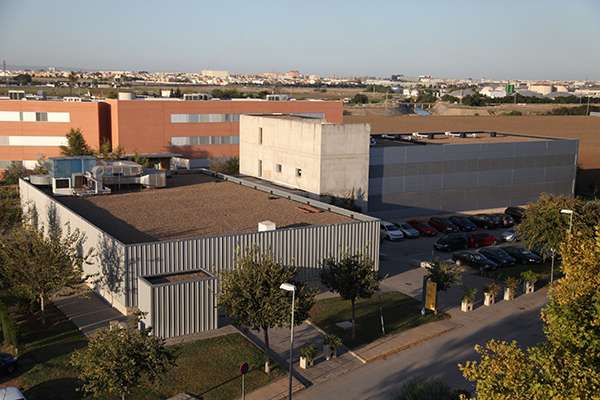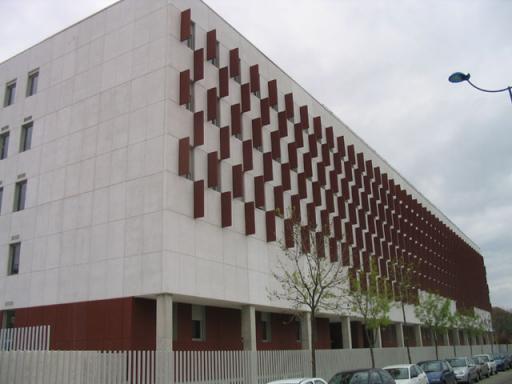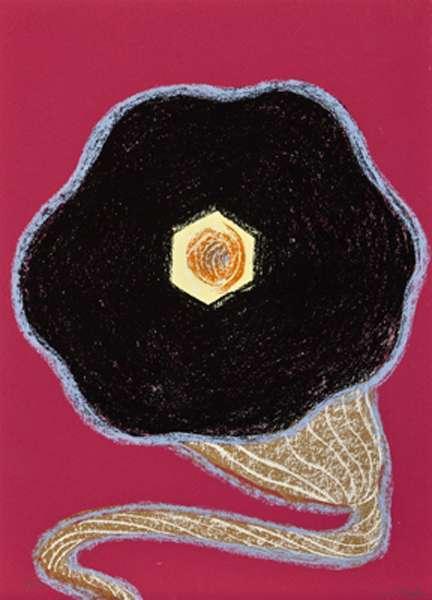Artworks
Building 21. The “Pedro Martín Martínez” Block
Description
The building was designed by the architect Salvador Camoyán Pérez. It was conceived on the basis of a series of pure volumes, prismatic in shape and of varying heights. It features several different materials and textures that distinguish it from all the other university buildings.
These volumes are ordered in an L-shape, around a third, taller (glazed) volume, which provides definition for the others. The tallest volume is organised longitudinally along a corridor which serves an office complex and research area. The lowest volume, which has a wider ground-plan than the previous one, is set out as three horizontal circulation areas that provide access to a series of spaces used for a range of different purposes.
The façade highlights the general purity of the design concept, underscored by, among other features, the use of windows with their metallic sun canopies. Its current use is as a technical service facility for research, comprising 35 laboratories and 25 research offices.
Details
- Title: Building 21. The “Pedro Martín Martínez” Block
- Category: Building
- University: Pablo de Olavide University
- Authors: Anonymous Author


 EN
EN  ES
ES 




